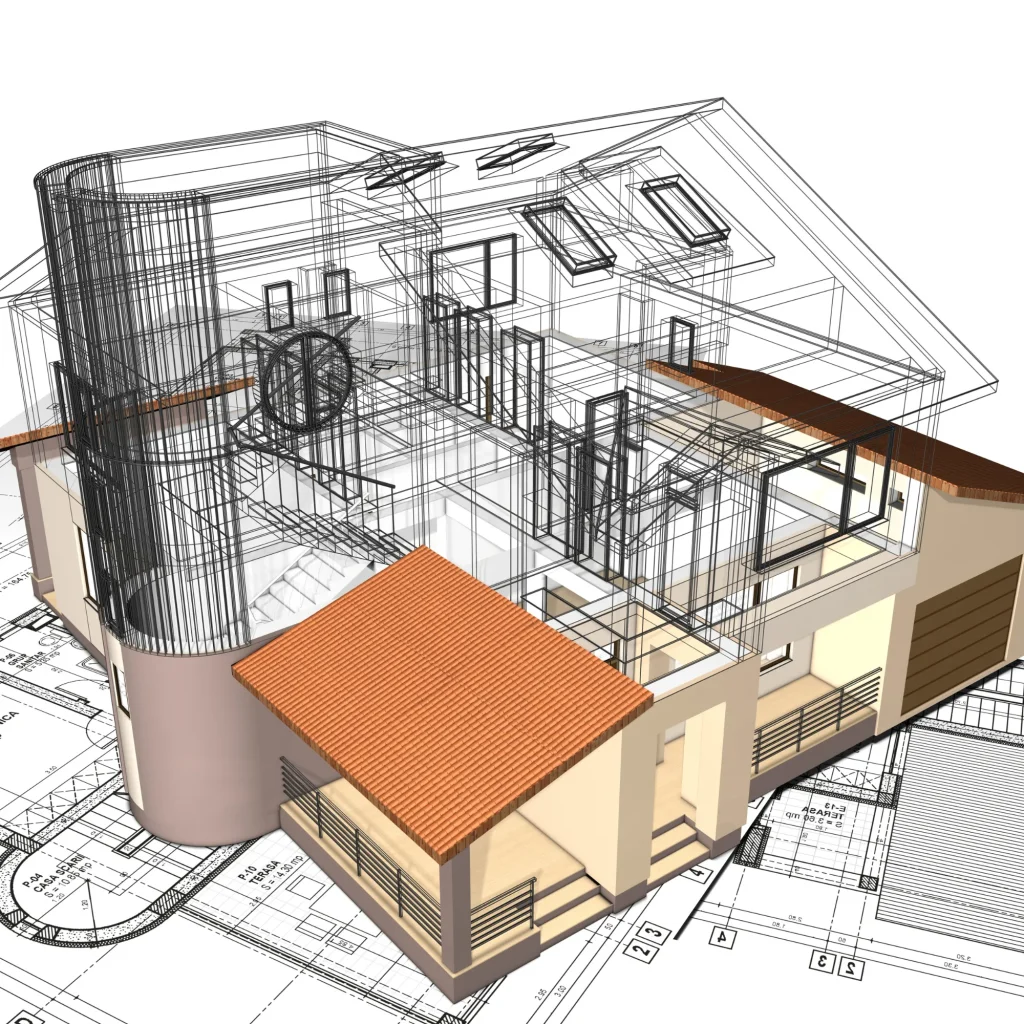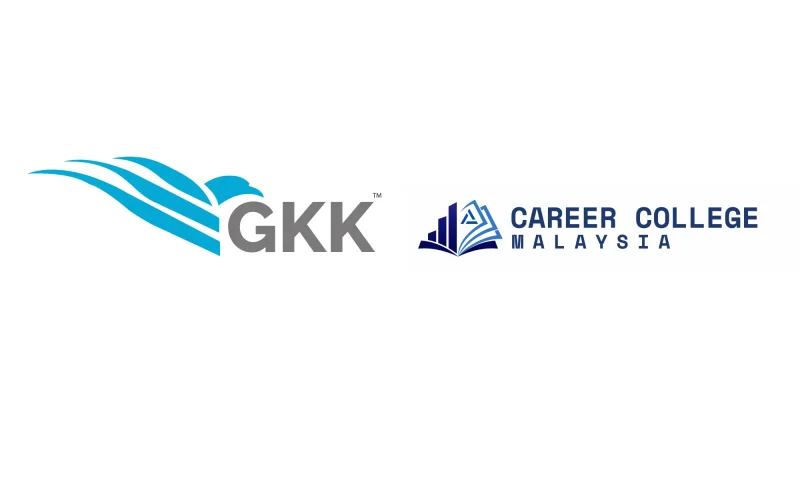The Revit course provides a comprehensive introduction to Autodesk Revit, covering basic and advanced architectural modeling, MEP and structural design, construction documentation, and detailing. It also focuses on collaboration, BIM management, and real- world projects, ensuring practical, hands-on experience for professional use.

Premium
Closed
About this course
Level
Beginner
Duration:
30 Hours
Downloadable Files:
Features
-
100% practical, project-based training.
-
Industry-standard case studies.
-
Mentorship by Revit and BIM experts.
-
Flexible learning (weekday/weekend options).
-
Cost-effective with strong industry relevance.
-
Certification and project portfolio for career growth.


